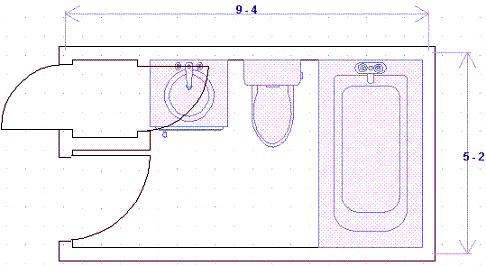Project - Bathroom
Here are the tasks for updating the bathroom:
Here's the bathroom layout now:

Here's the new plan:

Plan made with HGTV room planner http://www.hgtv.com/hgtv/pac_ctnt_wide/text/0,,HGTV_17897_23822,00.html.
- remove crazy shelf above toilet that hits you in the back when you sit on the toilet Marc removed this on December 5, 2006, the day we took ownership of the house.
- change bedroom closet into smaller linen closet with door into hallway and bathroom instead of into bedroom
- move vanity/light/medicine cabinet into now-empty space (possibly also get bigger vanity, new light fixture and new tub hardware)
- replace bathroom galvanized pipes with copper pipes
- reseat toilet with functional wax ring Finished on April 9, 2006.
- Fix wood rot in bathroom floor (part of the pest inspection)
- retile bathroom floor with smaller white tiles (still looking for perfect pattern)
- retile bathtub with decent tiles
- Add exhaust fan/light combo over tub with a twist timer Installed Feb. 2, 2006.
Before:
Relevant Blog entries:
Ok, so we're not plumbers (In which I force Marc to break the tub faucet, then "fixed" by Anthony #1)
Holiday Hub-Bub (Anthony #2 fixes the problems caused by Anthony #1)
Transitioning from livable to comfortable (Hot water from shower achieved!)
Bathroom Remodel (Planning for remodel)
Materialism (Added the fan/light combo)
Drip, drip, drip ... Still not plumbers (In which I force Marc to break the bolts on the toilet tank, and then fix it)
Tags: Projects






Comments
The new plan looks much better, and gives you a little walking and standing space in the bathroom. The current plan leaves no empty space.
Posted by: Amish Furniture | September 12, 2006 1:28 AM